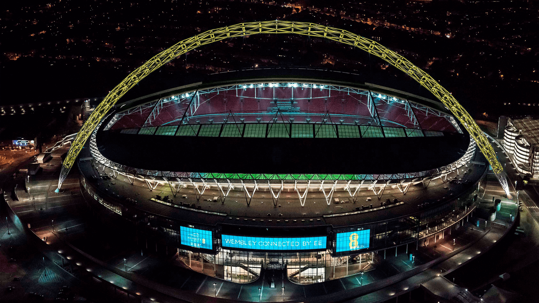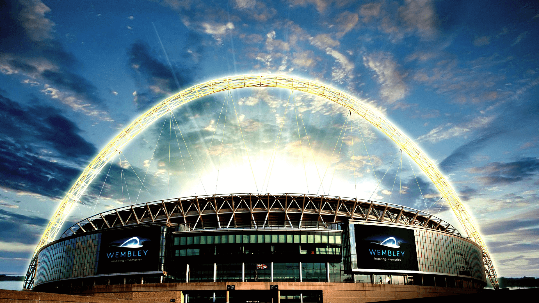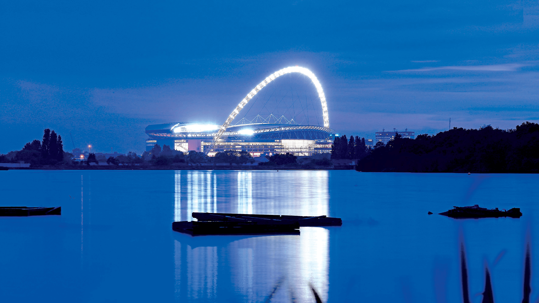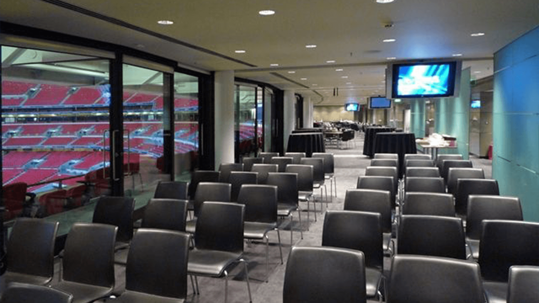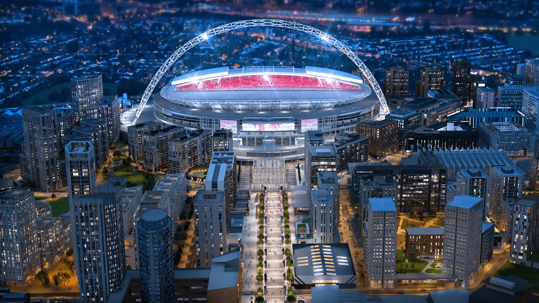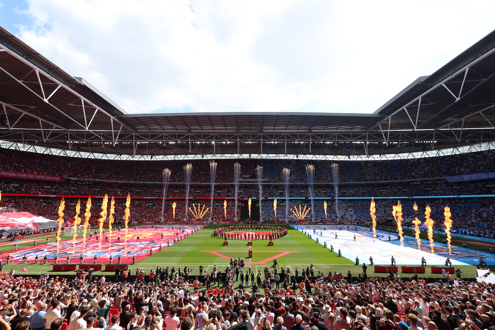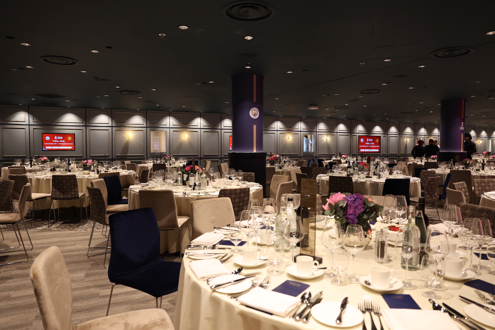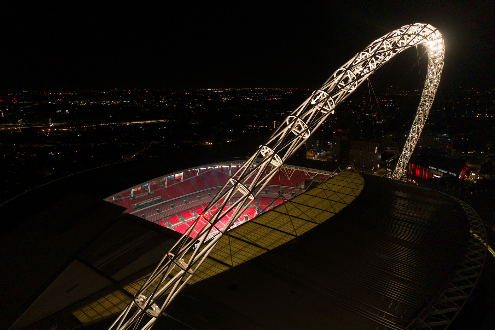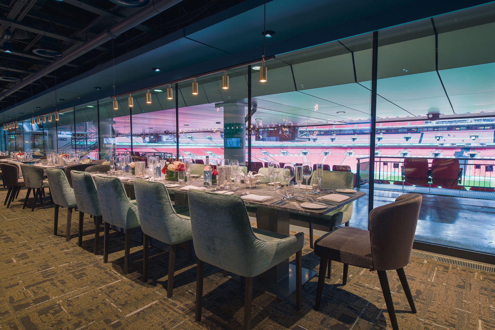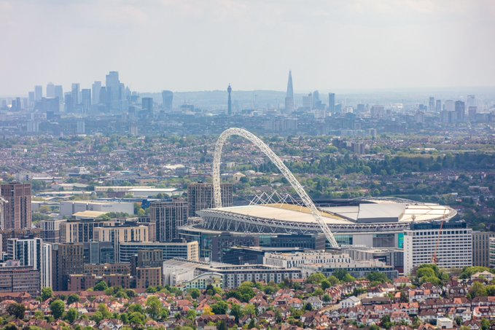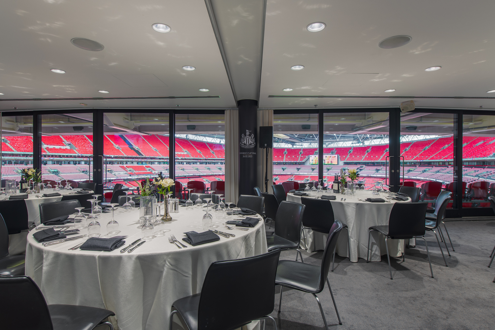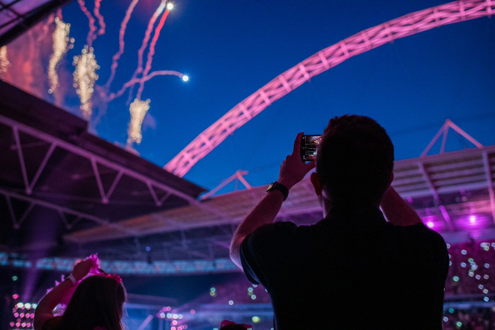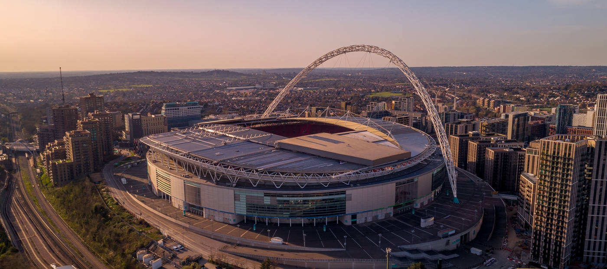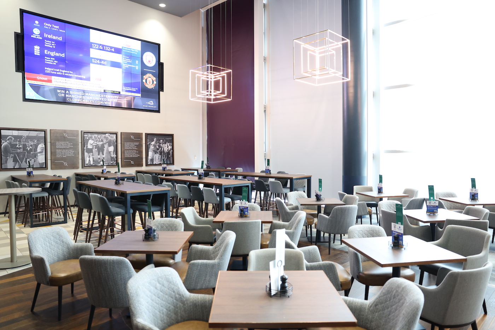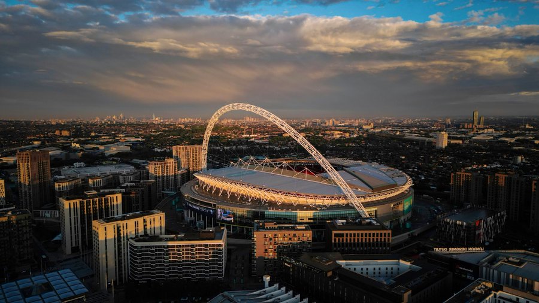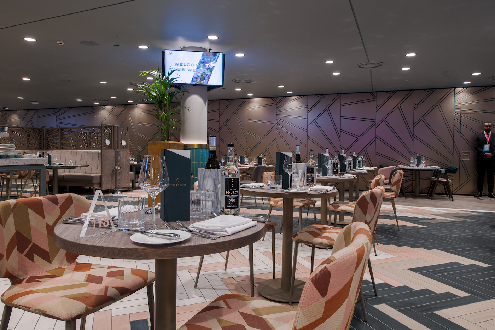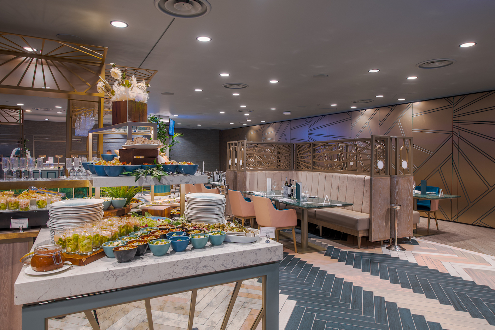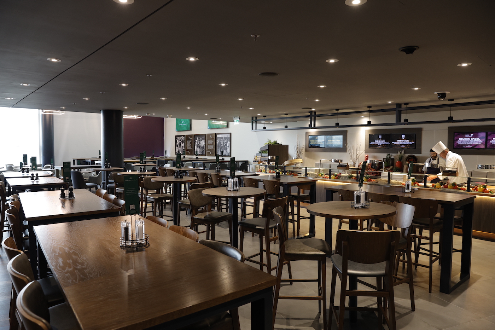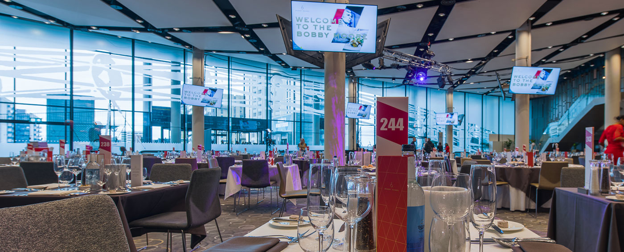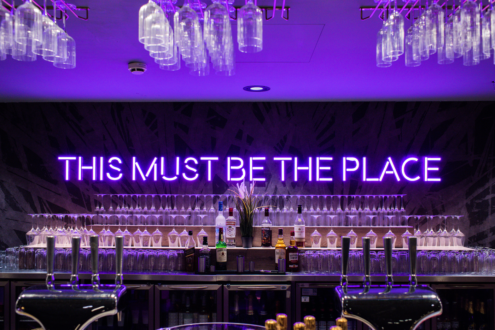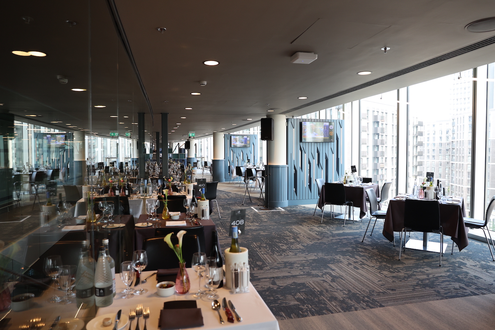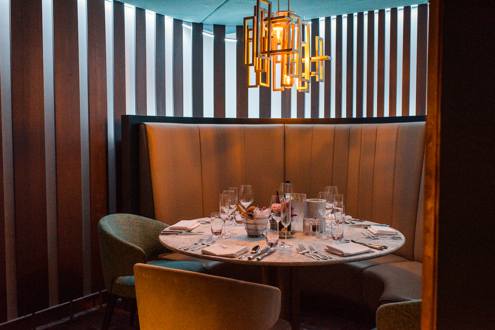Wembley Stadium connected by EE
Wembley Stadium has achieved global status making it a memorable setting for events.
Overview
Wembley Stadium is a monumental icon in the United Kingdom and the proud home of the England national football team. Esteemed as the UK’s largest stadium, it boasts a remarkable seating capacity exceeding 90,000, placing it among the elite ranks of the world’s largest stadiums. Wembley Stadium is more than just a sports venue; it’s a versatile event destination offering a wide range of spaces suitable for hosting conferences, exhibitions, award ceremonies, product launches, and various grand events. Equipped with superb transport connections, cutting-edge technology, and adaptable event spaces, Wembley Stadium ensures a seamless and unparalleled experience for organisers and attendees alike. Hosting an event at Wembley Stadium allows you to be part of its storied history in a grand and prestigious setting.
| Venue Spaces | 9 |
| Capacity | 2,000 |
| Corporate boxes | 161 |
Venue Description
Wembley Stadium is not just a sports and entertainment landmark but a leading destination for corporate events and business conferences. With its state-of-the-art facilities, Wembley offers a variety of customisable spaces that can accommodate any event, from intimate business meetings to grand corporate gatherings. The stadium is equipped with cutting-edge technology to ensure every presentation and communication need is met with the highest standards. Attendees can also enjoy luxury hospitality options provided by Delaware North, making it the perfect networking and client engagement setting. Located conveniently with easy access from major transport links, Wembley Stadium provides a memorable backdrop for your next business event, promising more than just a venue but an experience.
Become part of Wembley
Club Wembley Members receive a 25% discount when booking event spaces at Wembley Stadium. Find out more here. Already a member? Contact your account manager to start planning your next event.
Downloads
Click on the button below to see available downloads.
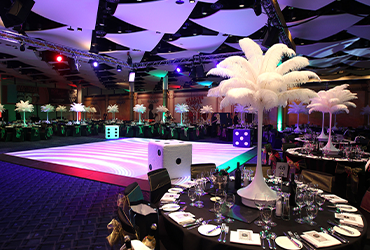
The Great Hall
The flagship room to this unique venue – boasting the magnificent skyline venues of London and the Wembley promenade.
Event organisers adore this blank canvas space, making it ideal for creatives and unique experiences. Boasting 5m ceilings, 55m width and 45m depth, the presence of the room warrants the WOW impression it provides.
| M2 | Cabaret | Theatre | Banqueting | Reception |
|---|---|---|---|---|
| 2,000 | 950 | 1,800 | 1,100 | 2,000 |
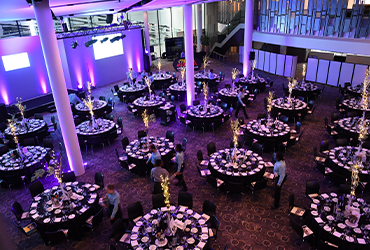
The Bobby Moore Suite
With its own dedicated entrance and direct access to the stadium bowl and pitch, the Bobby Moore Suite is completely in a league of its own. Self contained with 4 bar areas, cloakrooms and 2 dedicated kitchens, along with a grand capacity for big number events – this event space is a must.
| M2 | Cabaret | Theatre | Banqueting | Reception |
|---|---|---|---|---|
| 1,922 | 750 | 1,050 | 1,100 | 2,000 |
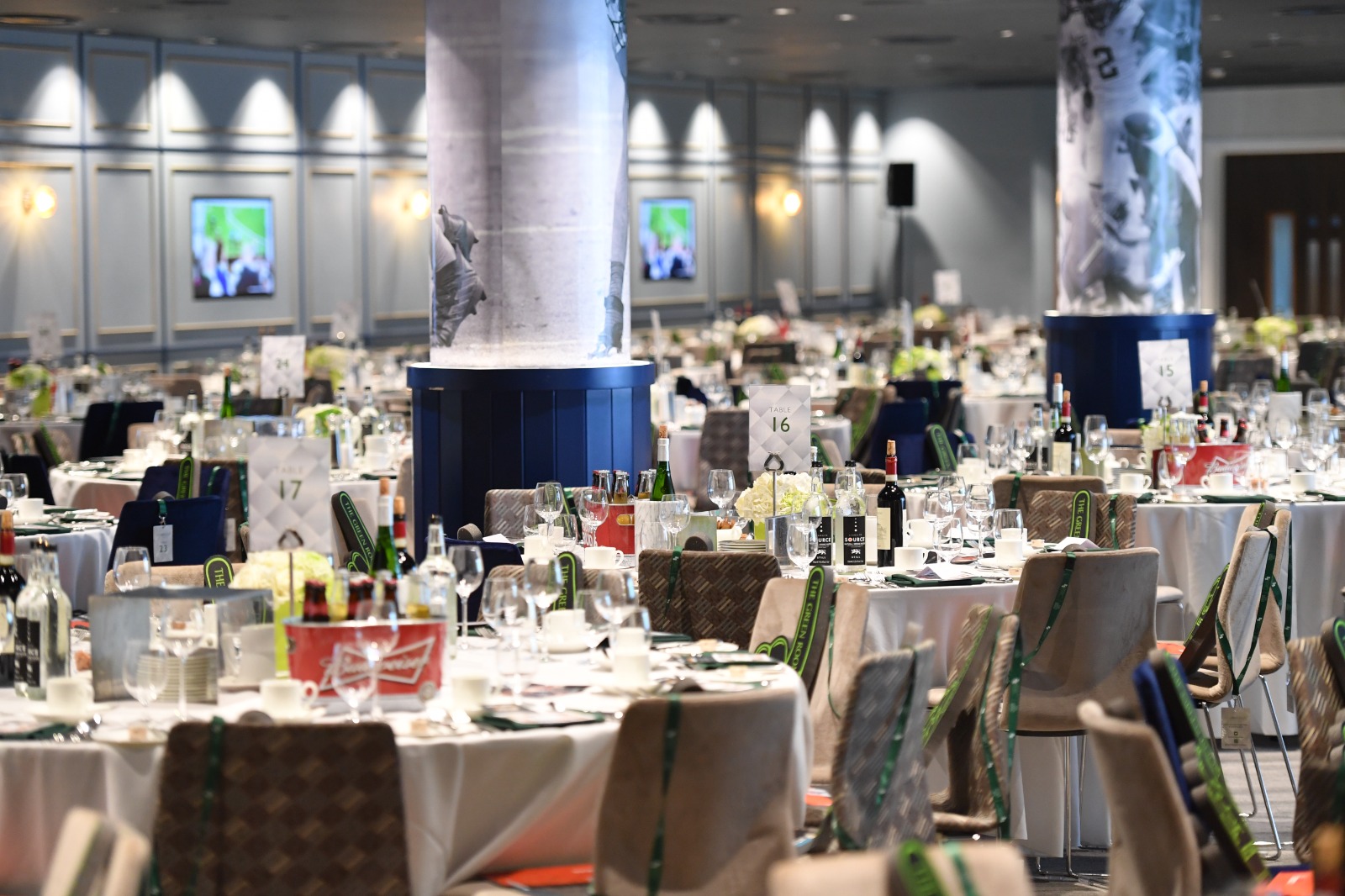
The Wembley Suite
Also known as the Royal Suite – one of the most prestige suites in London. Featuring its own reception room and access to the pitchside seating area, it truly owns the label of “the best seats in the house”
Complete with impressive videowall and surrounding AV, the space also includes its own bar and cloakroom areas.
| M2 | Cabaret | Theatre | Banqueting | Reception |
|---|---|---|---|---|
| 616 | 250 | 300 | 400 | 450 |
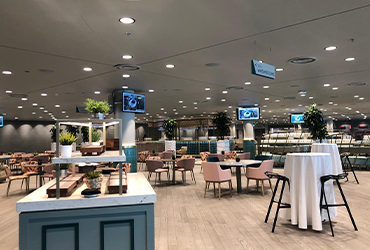
The Atrium
Beautifully presented and uniquely designed – the events space provides the perfect backdrop for reception or dining occasions. With flexibility to host more intimate events or conferences, the Atrium provides the ambience ideal for full immersive engagement.
| M2 | Cabaret | Theatre | Banqueting | Reception |
|---|---|---|---|---|
| 1,400 | 400 | 600 | 450 | 1,000 |
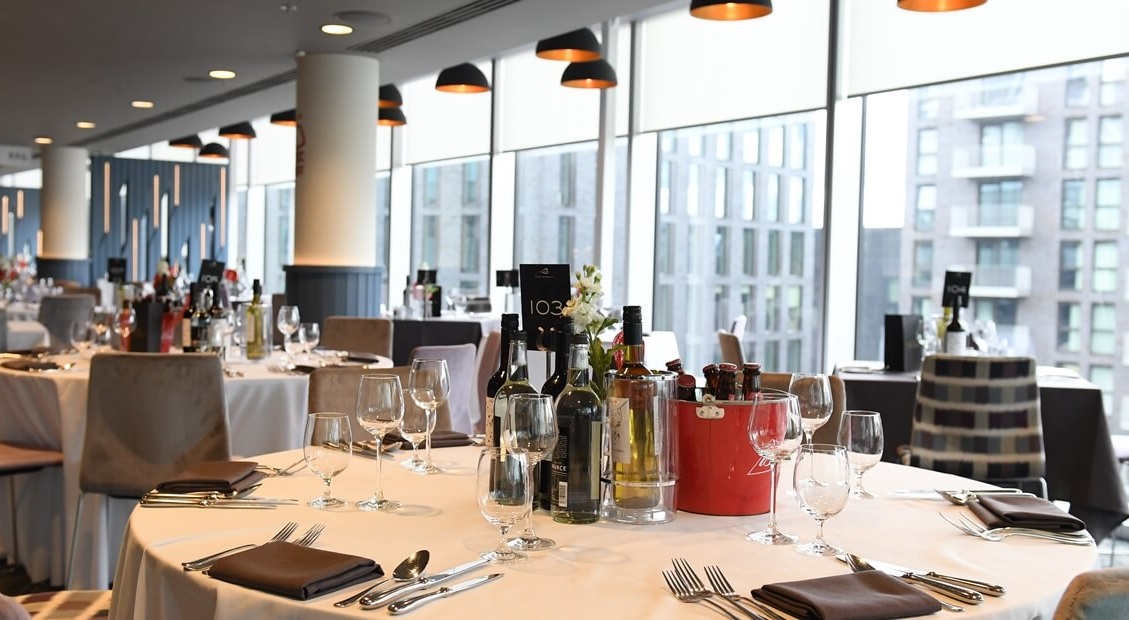
The Arc
Boasting impressive views of the Wembley landscape. The Arc is a location ideal for exhibitions, breakout sessions, catering and breakout receptions.
Modern and sleeky designed with an abundance of AV across the footprint, the event space is a natural add-on for events with The Great Hall or Pitch View East.
| M2 | Cabaret | Theatre | Banqueting | Reception |
|---|---|---|---|---|
| 1,409 | 80 | 150 | 400 | 700 |
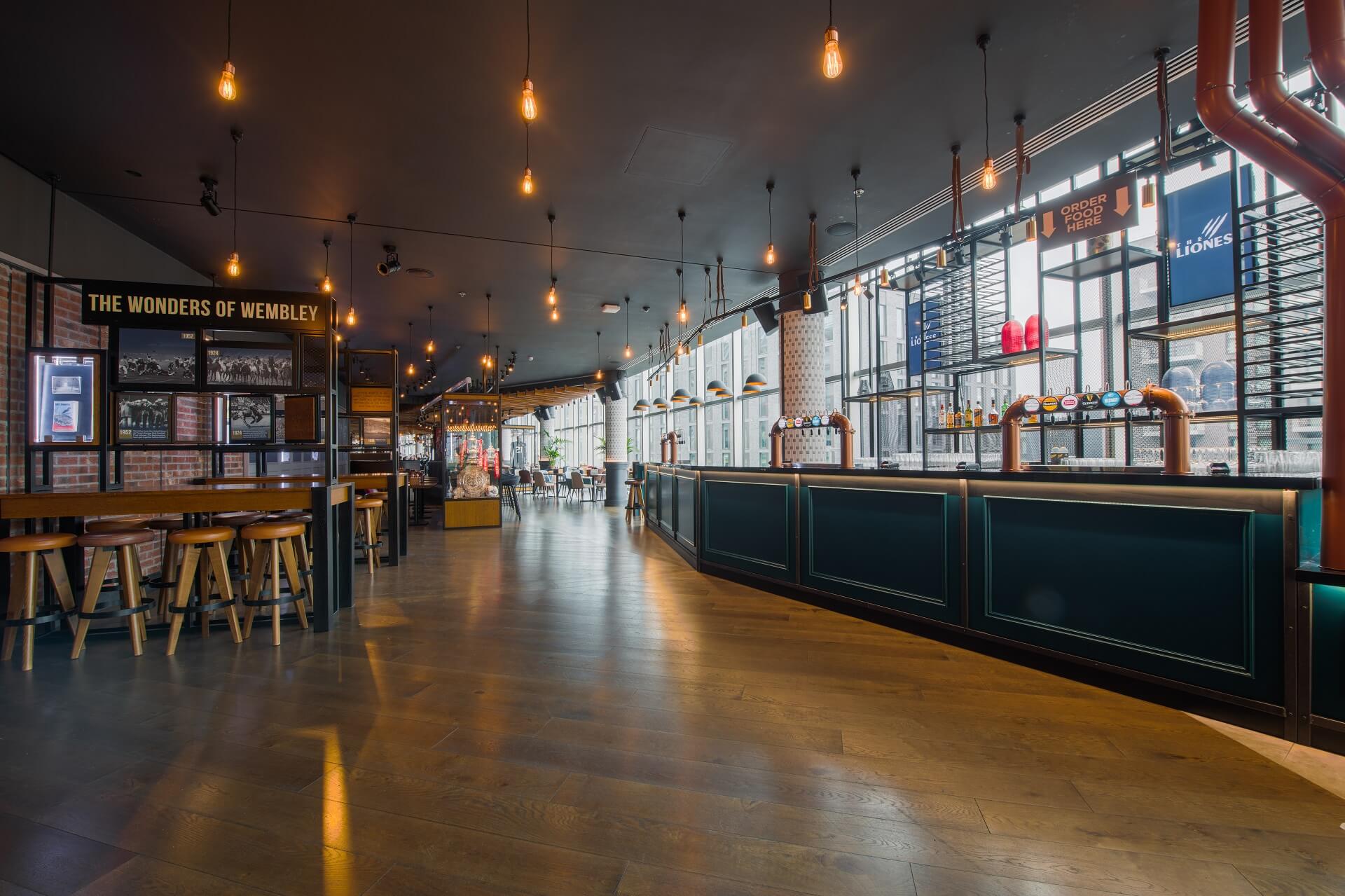
The Lioness
Showcasing the amazing memorabilia of sporting and concert greats. The Lioness is the perfect bar and catering setting for post event networking and engagement.
Looking down to the impressive Wembley Arena and directly set amongst the most accessible areas of the stadium The Lioness is a must for all events.
| M2 | Cabaret | Theatre | Banqueting | Reception |
|---|---|---|---|---|
| – | 80 | 150 | 160 | 800 |
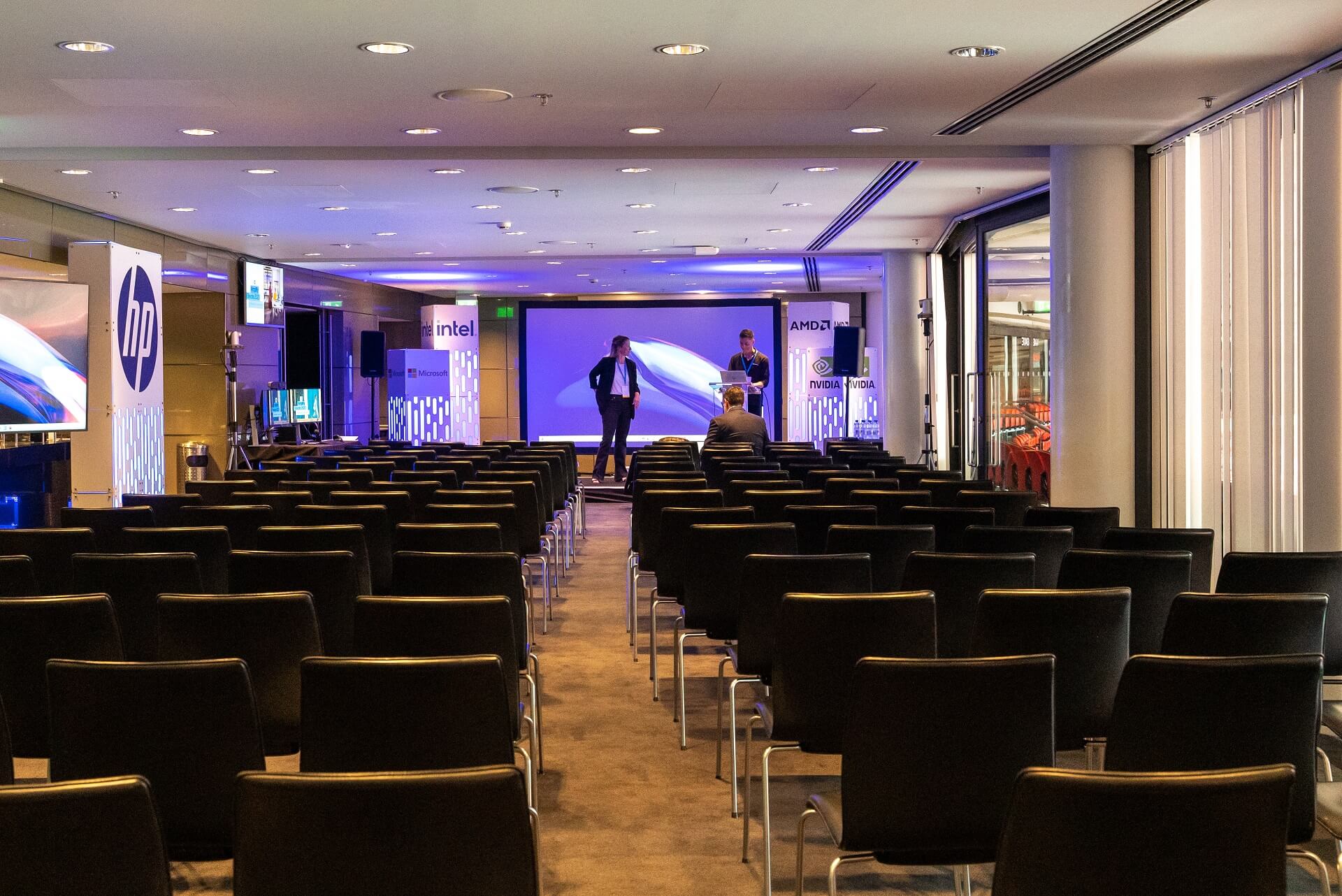
Pitch View East
With perfect views of the legendary pitch, the Pitch View East suite can host mid-range numbers for more intimate and private settings. Complete with 2 bar areas, private kitchen, cloakroom and registration area this event space is both impressive and second to none.
| M2 | Cabaret | Theatre | Banqueting | Reception |
|---|---|---|---|---|
| 313 | 56 | 100 | 150 | 200 |
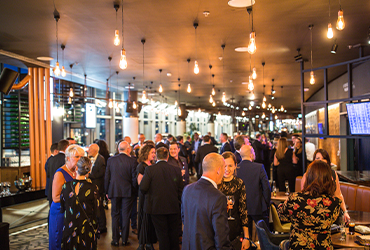
Three Lions
Stylish, inclusive and always ready. The Three Lions is the perfect location for starting and ending an event.
Providing plenty of seating and standing options for informal occasions, the Three Lions also gives opportunity to from breakout sessions or smaller dining events.
| M2 | Cabaret | Theatre | Banqueting | Reception |
|---|---|---|---|---|
| – | 80 | 150 | 160 | 800 |
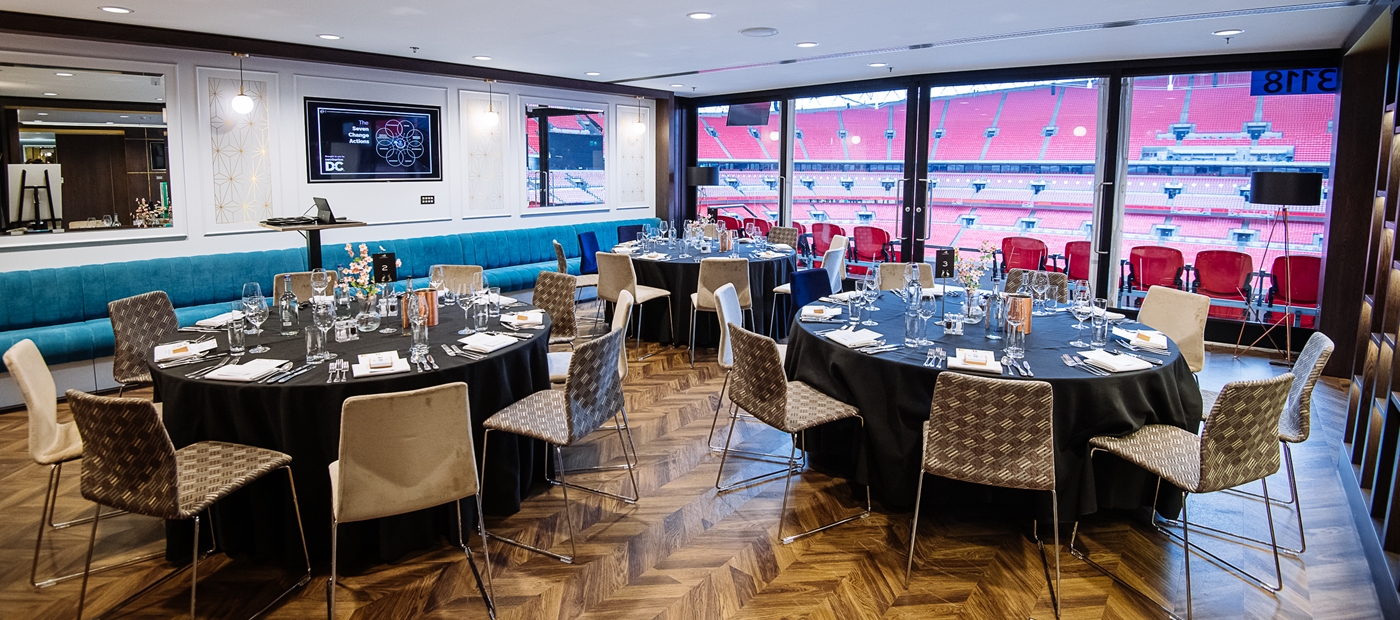
Executive Boxes
For private meetings and dining, training courses and breakout sessions the private boxes are perfect for providing a secluded and ambient environment. Complete with pitch side access and integrated presentation screens.
| M2 | Cabaret | Theatre | Banqueting | Reception |
|---|---|---|---|---|
| – | 30 | 40 | 40 | 40 |

